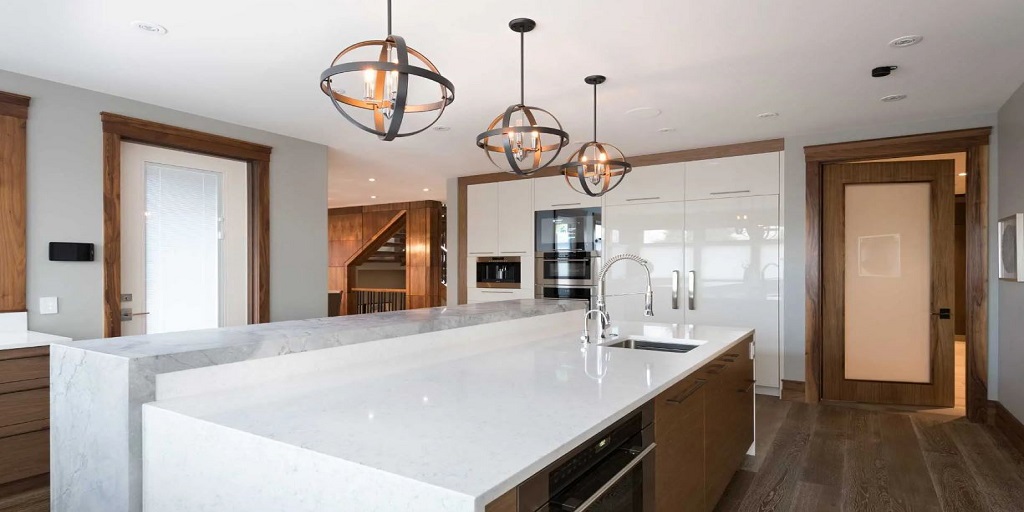Home architecture has progressed leaps and bounds over the decades. Take a stroll around your neighborhood, or a drive in your locality and you’ll notice the way house designs have evolved. As a homebuyer in the market, you’re sure to come across even the subtle differences that are unique to a house from a particular period.
Nowadays, many new houses feature a modern build. A modern house is essentially nothing but what’s popular today. There are no fixed regimes to follow to call a house a modern one, but it has more to do with the characteristics that are most common across these modern homes.
Let’s take a look at the characteristics that identify a modern home, before you begin your search for a modern home builder in Calgary.
Geometry & Intentional Asymmetry
Although modern homes tend to be complex in their planning, when it comes to design- home buyers prefer it clean. Be it the interior or exterior, the goal is to get rid of anything unnecessary.
Ornamentation on the exterior is almost nonexistent. Homeowners want it simple, but enticing. And therefore, most modern homes follow a clean geometry. These houses feature linear lines, clean geometric shapes and intentional asymmetry- meant to make the house stand out and build contrast with the surroundings.
Modern homes are intended to appear less overwhelming, and therefore more welcoming to someone who’s had a long day at work; by keeping it simple.
Open Floor Plans
Open floor plans are perhaps the most defining characteristics of a modern home. The idea is to essentially enclose sections of a house, eliminating walls & letting spaces flow into each other.
Usually, the kitchen and dining room are opened into a living area, separated by no walls. However, there can be some height differences, or lights and furniture types that help distinguish the sections. And while the openness is celebrated, bedrooms still remain a private space.
Materials
This might sound counterintuitive, but modern homes often lean towards materials that were common in old homes, to create the bold statement they aspire to make.
Wood, stone, concrete, steel and glass are some of the most used ones. Although, many home builders prefer to skip over wood, and go heavy on stone and concrete to achieve a robust feel. Others choose to go with exposed wood posts and ceiling beams, complimenting the geometry.
This gives the house a pretty minimalist, and if intended, an industrial look. Making it a defining piece of modern architecture.
Natural Light Everywhere
Natural light has received special attention over the years, and this can be understood by the increasing window sizes that houses have.
Modern houses feature big windows, often lengthening from the floor to the ceiling, welcoming as much natural light as possible. This is as much a functional feature as an aesthetic one, as more natural light tends to keep the mood of your family happy, than a darker room with little to no light. Integration of blinds and curtains is often left out to the homeowner’s preference.
Flat Roof
Flat roofs are a common feature of modern homes, intended to deliver a sleek and clean look to the architecture. It also adds to the minimalism & geometric appeal of the house. Flat roofs can also be used to accommodate solar panels, improving energy efficiency, a much-intended goal of a modern build.



